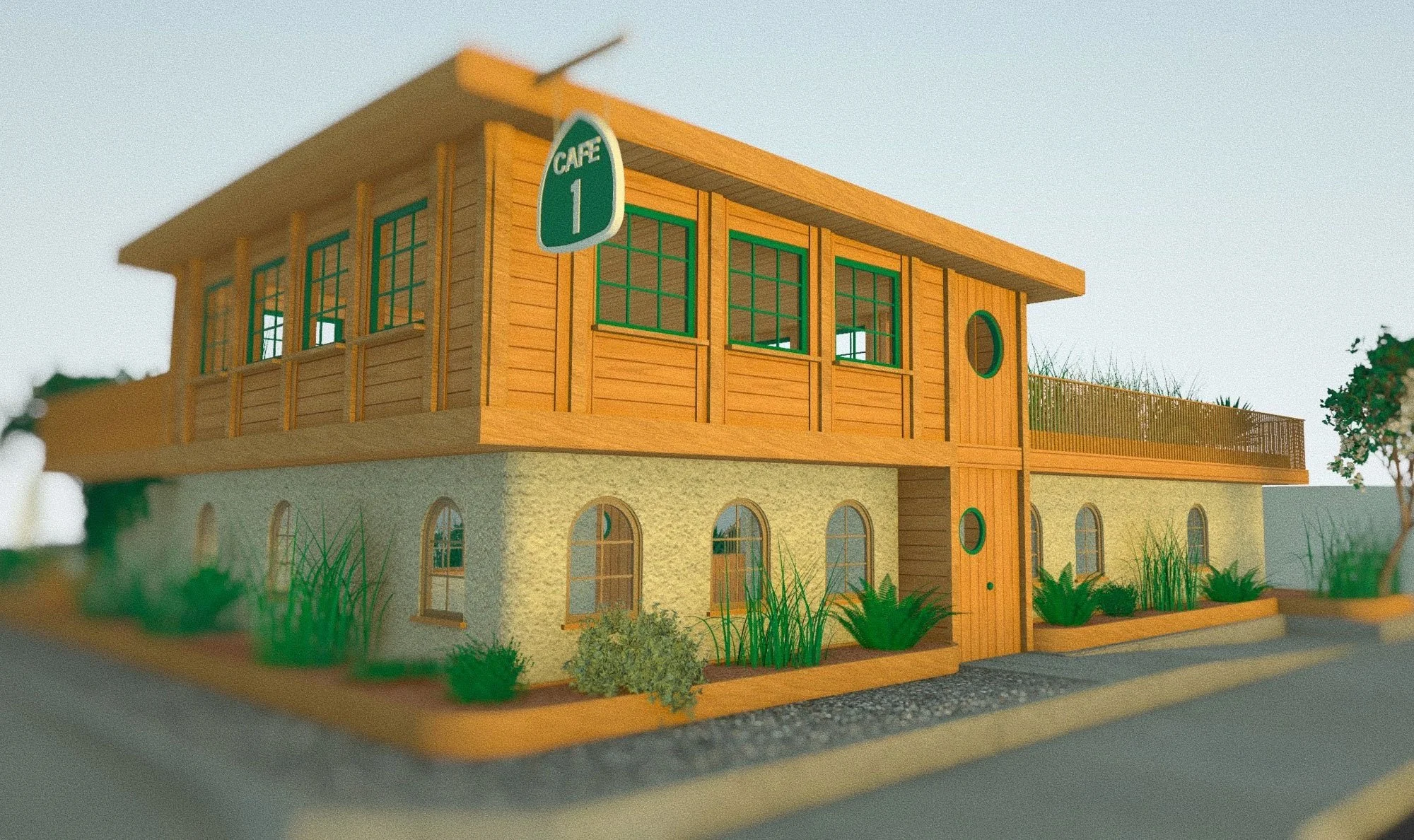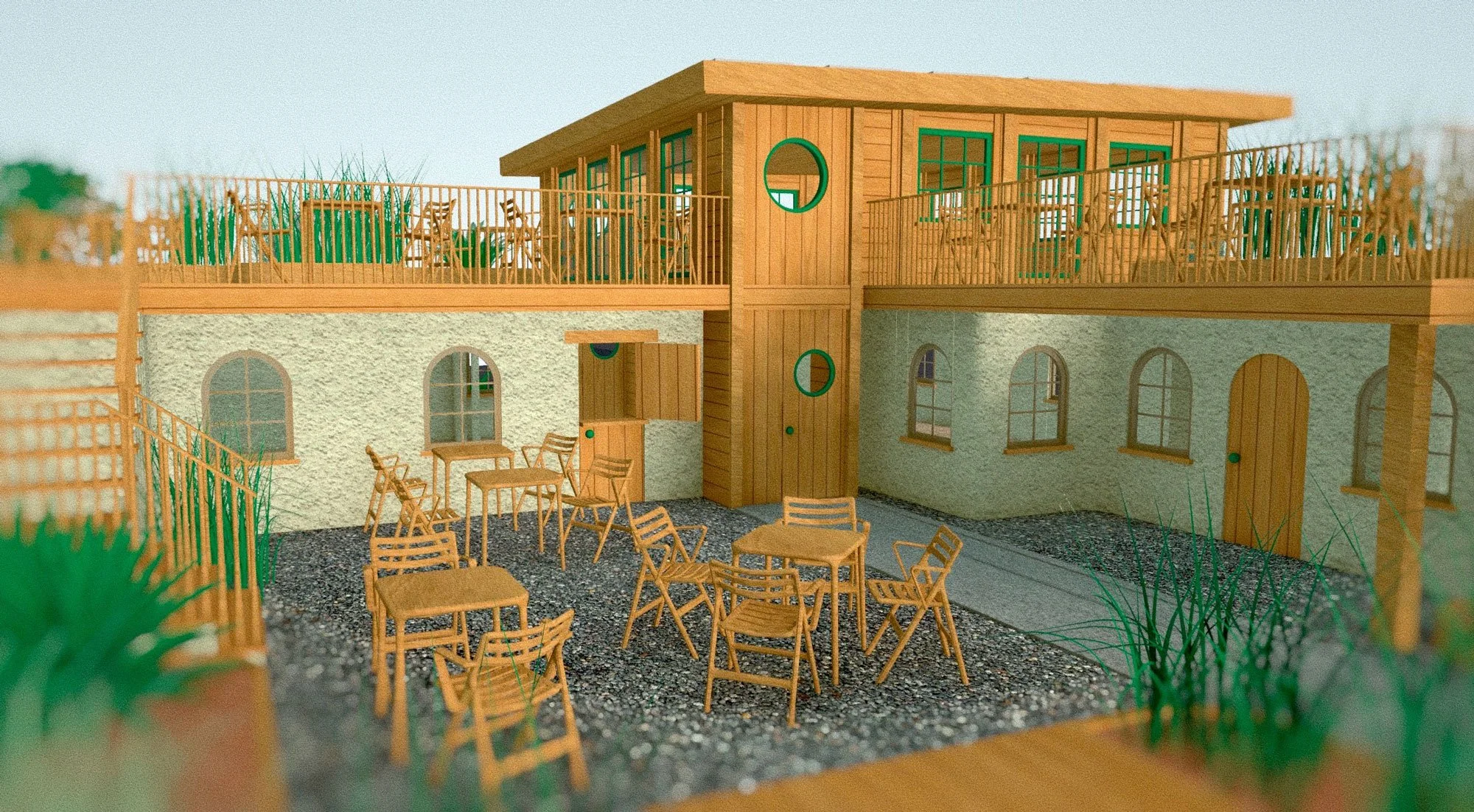Café One Restaurant
Eco-Conscious Construction
Designed: 2025
Location: Fort Bragg
Climate Conscious Measures:
Art and Architecture
Bioswale
Permeable Pavers
Live Roof Living Wall
Café One is a popular, organic California cuisine restaurant in Fort Bragg, California. Operating for 25 years on North Highway One in a rented space, owners Andrea & Miguel wanted their own place, and purchased the former Piedmont Hotel lot on the corner of Main & Oak in Fort Bragg.
Debra has been working with designer Jordan Boudreau to design the new Café One using 3D modeling, and multiple consultants. This extensive team effort will culminate in a new, 2 story restaurant with ocean views upstairs, a vegetated dining roof deck, a bar open with a 16’ NanaWall opening to the patio with a Living Wall and modern, efficient kitchen.
The site is designed with permeable pavers in the courtyard, a bioswale in the parking lot, stormwater collection planters, vegetated roof & pollinator friendly landscaping. Murals along the street side connect art and architecture to the community by supporting the Alleyway Artwork project that encompasses the entire downtown of Fort Bragg, creating a cultural opportunity for visitors and locals alike.
Consultants include: Dave Castino, kitchen consultant; MR Studio, interiors; SHN Engineering, civil; David Duncan, structural; Warner Engineering, mechanical; SoCo Engineering, electrical; Craig Williams, CASp.







