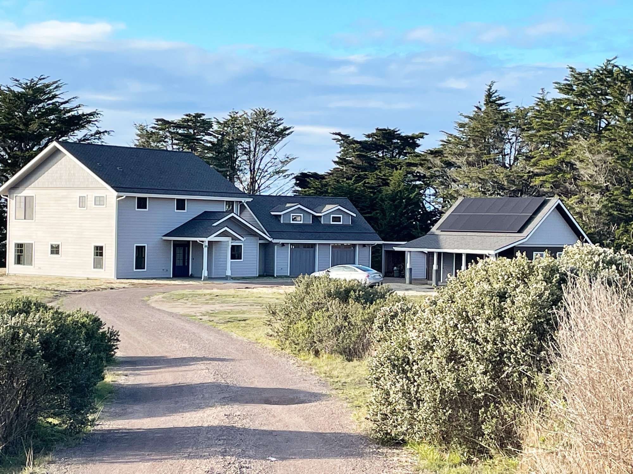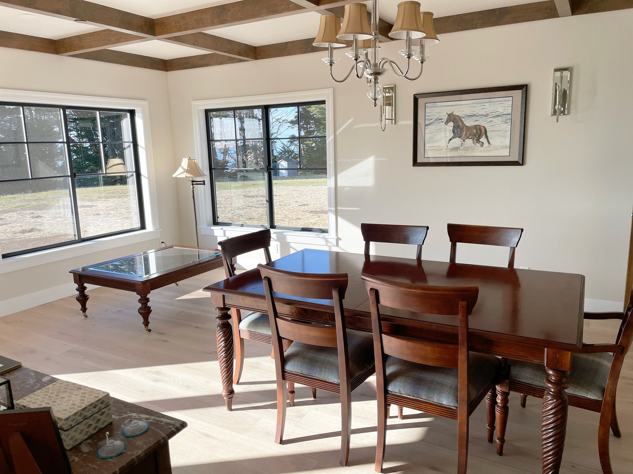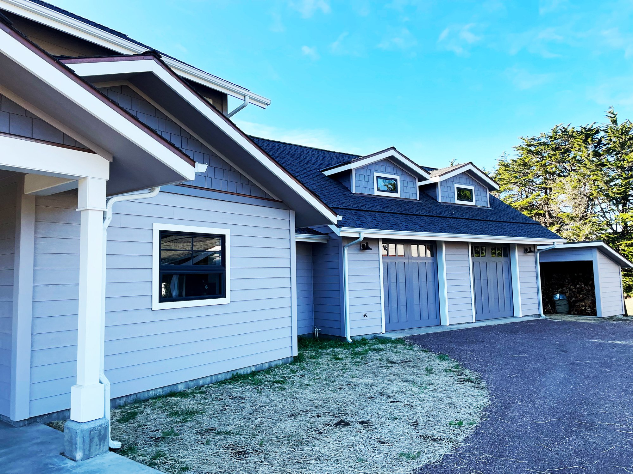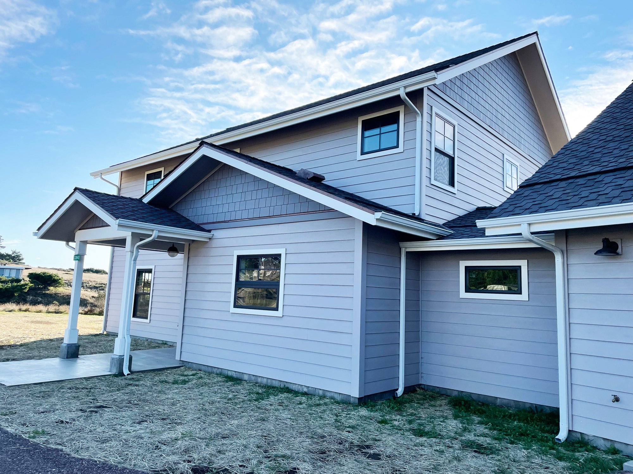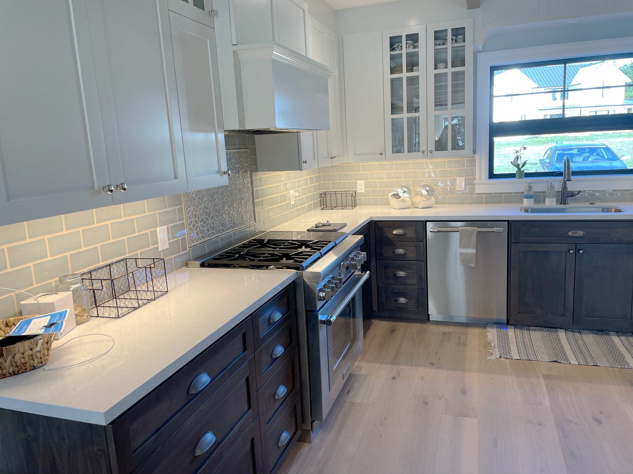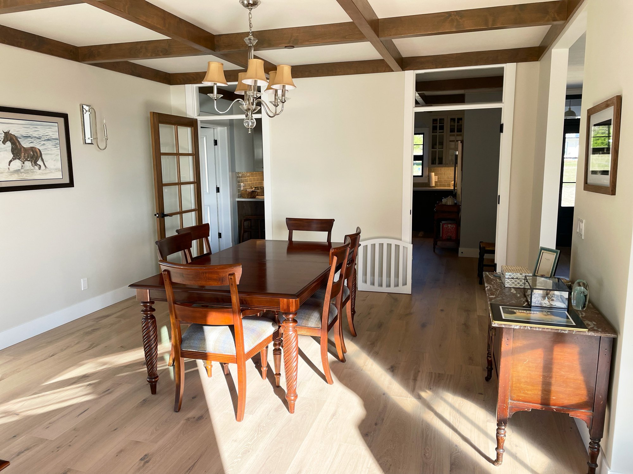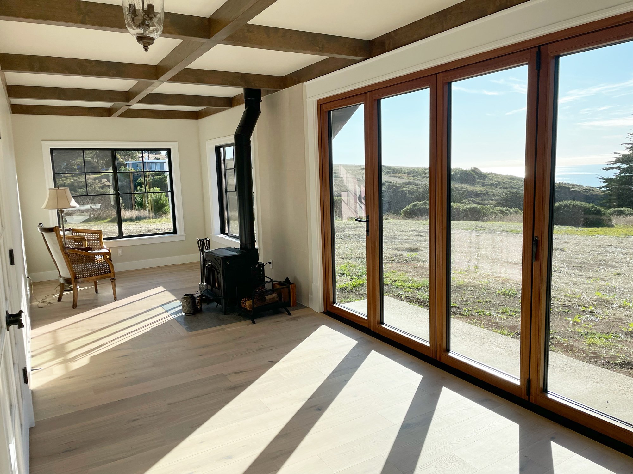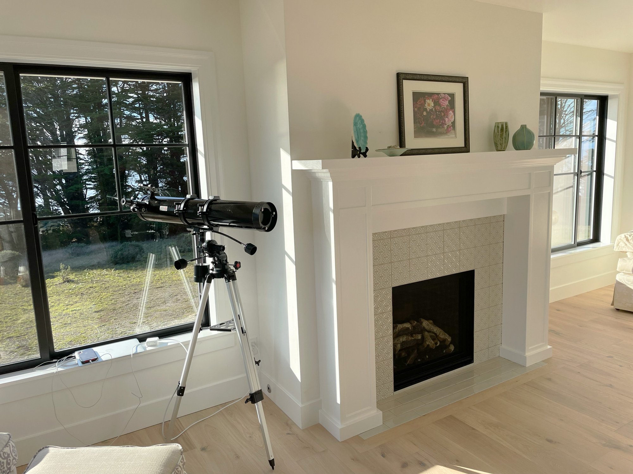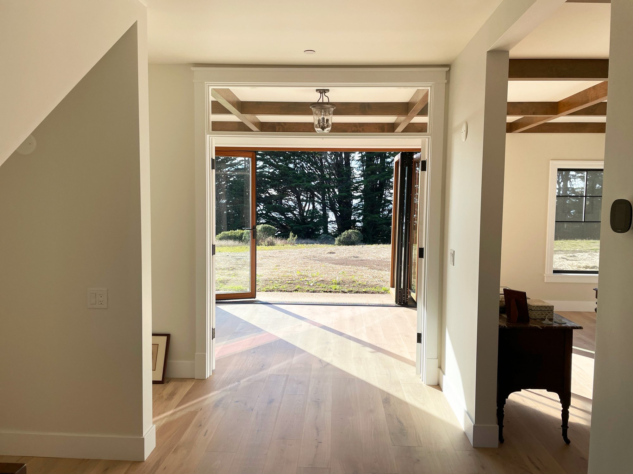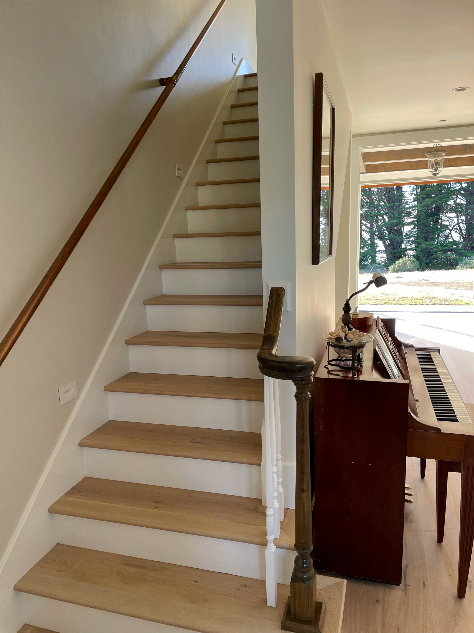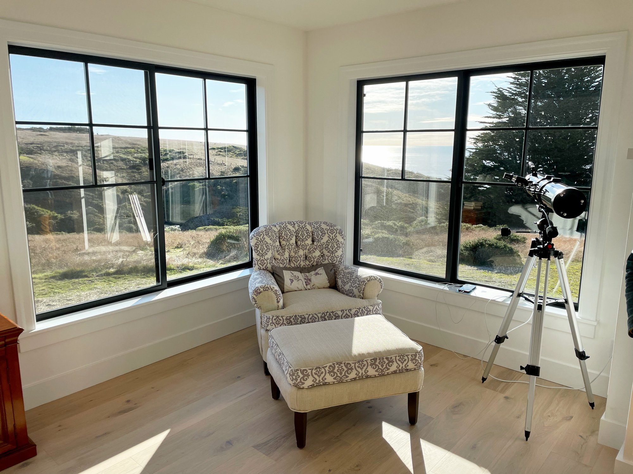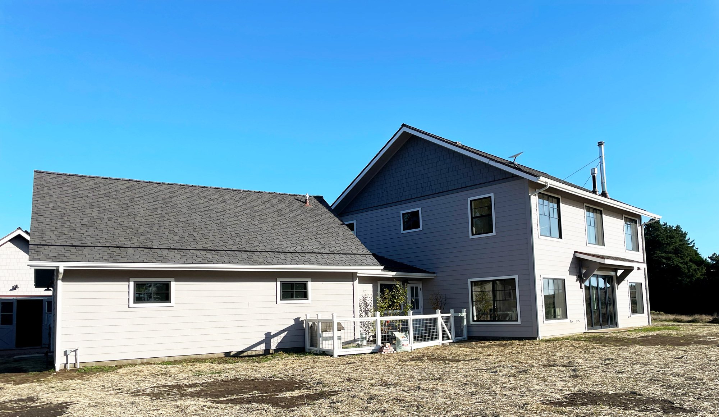New England Meets The Pacific Coast
Light-Filled Farmhouse Design
Completed: 2018
Location: Mendocino Coast
Climate Conscious Measures:
Water collection
Photovoltaics
The Mendocino Coast was colonized in the 1850s by lumbermen who saw the potential of harvesting the magnificent redwoods and shipping the lumber to San Francisco to build the city as it grew from the gold rush. The craftsman that came to harvest that wood sailed around the tip of South America and came to Mendocino from Maine & the Azores. The architecture they built reflected the style they knew from back home. Gable roofed wooden buildings dominated the town of Mendocino and surrounding environment. To this day, wooden buildings predominate, inspired by the abundance of the local redwood lumber that is readily available.
Debra’s clients had purchased a large meadowed lot with a screen of cypress trees and a small peekaboo view of the ocean. The lot was zoned agricultural space, and plans were made for an orchard, large garden, and goat barn. They wanted a two story, New England-style farmhouse shape, with an attached garage with upstairs dormers to bring light into the space. Debra suggested larger windows than the typical New England home, in order to capitalize on the view from intimate corners of the living room and upstairs main bedroom suite. Creating a balance with asymmetrical windows was a challenge that Debra anchored with an elegant entry porch connecting the volume to the ground as well as connecting the garage as the buildings were offset to create a welcoming entry court that is sheltered from the northern wind as well as contained by the goat barn, providing privacy from the home constructed next door.
The entry hallway is generous and leads all the way through the building out the Nanawall that frames the line of cypress trees to the west. Part music room, part bicycle storage, this space connects the intimate living room and generous dining room and spacious kitchen, while allowing each to maintain their distinct character. The downstairs bedroom is accessible, for visitors and as part of the age-in-place philosophy of sustainability. This is the clients’ forever home.
The form of the water tower includes a roof platform and functioning water tank, clad in wood to reference the redwood tanks from the past. Water is precious in Mendocino, and the clients valued the unique water storage solution from the past. Artistic expression in the form of fused glass windows enhance the space in the staircase and over the upstairs bathtub. Live edge wooden slab countertops are found in many of the north coast homes, a reference to the logging industry’s bountiful access to unique wooden shapes. Historical hardware and trim add to the effect of a reference to the past, with a current interpretation.


